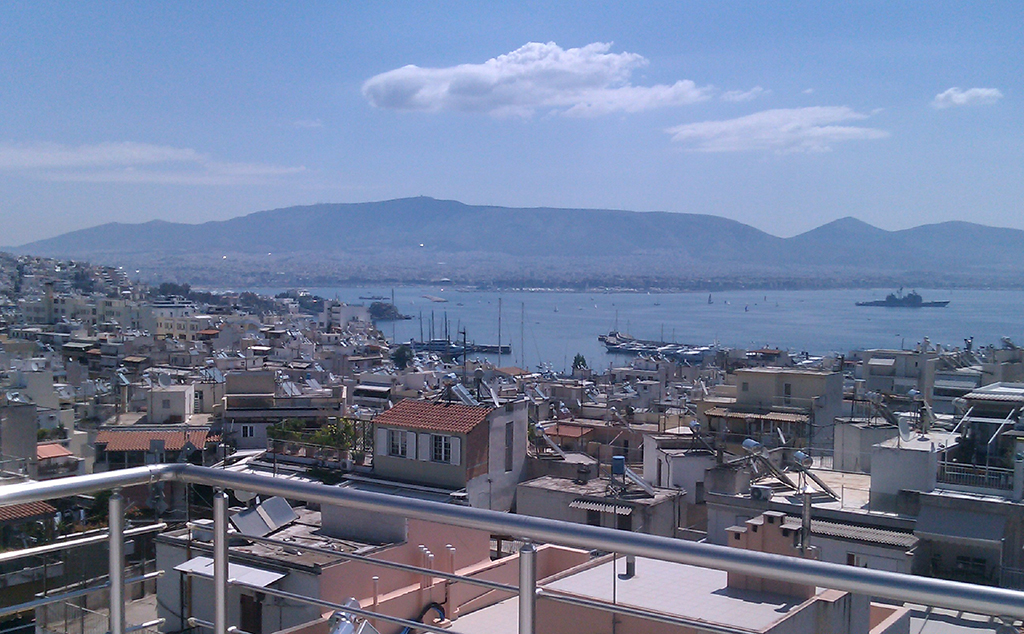Piraeus_ Construction of a seven-storey building with basement
The building includes seven floors, basement and ground floor. Sixth and seventh floor forms a single apartment (maisonette). In the basement there are parking spaces and auxiliary spaces. The pylon contains parking spaces and the opening on the façade for both roads is less than 6.00 meters as required by building regulations. As for the plan, every apartment accommodates a large living area at the front (south-eastern) side while the bedrooms and the central staircase can be found at the rear (northwest). Balconies are placed in order to improve the facades as well as the operation of each apartment.
The exterior of the building meets the requirements of contemporary design both as a single building and in relation to the building block. Harmonically placed in the natural and residential environment of the wider area in which it is located.
The facades are a combination of old and new materials, starting with stone plating for the lower floors with combinations of raw concrete in the prominent elements of the building, while on the upper floors the materials used is metal and glass.















