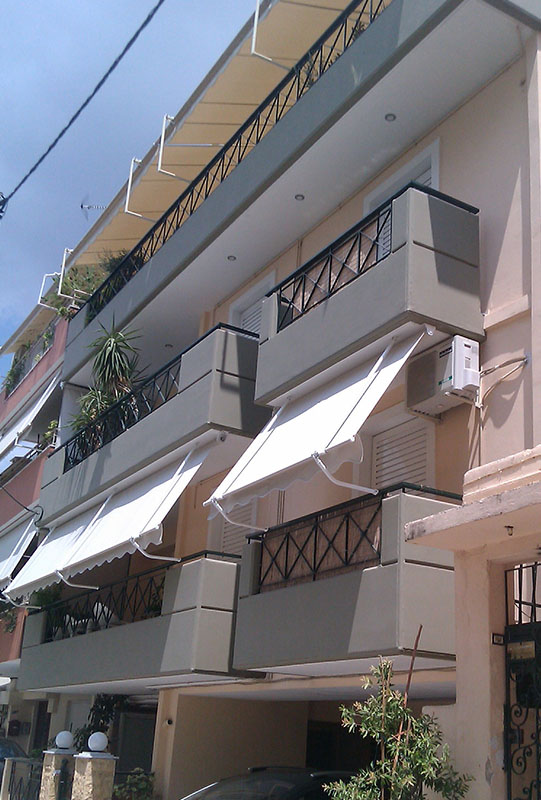Dafni_ Construction of a four-storey building with basement and ground floor
The complex in Dafni has four floors, basement and ground floor. A single apartment (maisonette) is designed on the top floors, third and fourth. The basement is located on the south side of the building, used exclusively as an auxiliary space and also houses the boiler room. Large living rooms serve as a day zone on the south, while in the rear the northern part has bedrooms and the main staircase. Auxiliary spaces are arranged between the two zones improving the operation of the apartment.
The relatively small building aims to facilitate architectural design and the ideal integration of the building’s volume into the environment. The external appearance of the building in terms of design, lines, shapes, facades satisfies the requirements of aesthetics both as a single building and in relation to the surrounding area.
A living room open on two levels in the top apartment allows fresh air and light to enter in the space and creates interesting facades.













