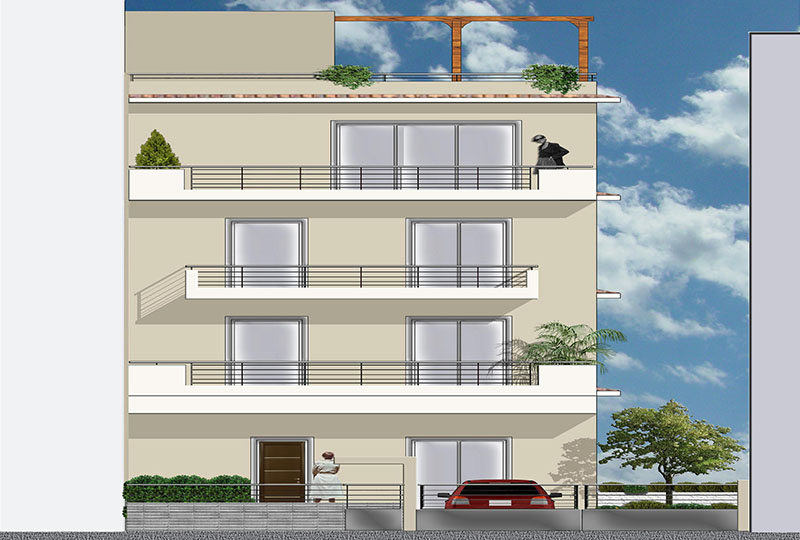Project Description
Palio Faliro_ Adding three floors to a single-story building
The original building was constructed in 1967, consequently with the anti-seismic regulation of 1959. The bearing structure in question was in good condition, showed no obvious cracks and the soil did not show any settling. The foundation of the building is incomplete and for this reason the necessary reinforcement work has been done. More specifically, the interventions were:
Foundation
The already existing footings are replaced with perimeter pedestals while a separate foundation was created in the core between the two new columns. The foundations have been made at a depth of 1.40 m below the already existing footings of the old columns which were abolished. The reinforced columns were grounded in the new footings.
Columns
The existing columns were reinforced with concrete injection while a separate elevator was created on the side of the building that is attached to another building. The two columns added were laid together with the elevator.
Beams_ Slabs
Although existing beams and slabs (calculated for lighter loads) are considered inadequate – they will not be affected by interventions. A new independent ground floor ceiling will be created and will be 55cm higher than the old one. Νew columns, reaching a height of 0.55 cm higher, will be joined with new beams and a new reinforced concrete slab will be created. Old openings are created according to architectural design. Remaining steel from the slabs on the old ground floor ceiling will be anchored to special bead belts, created just to support anchoring.
















